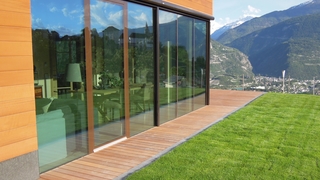
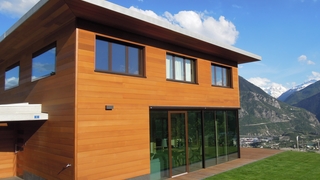
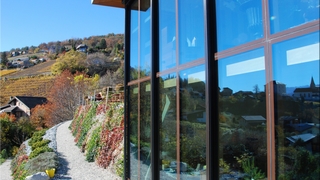
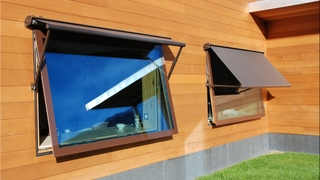
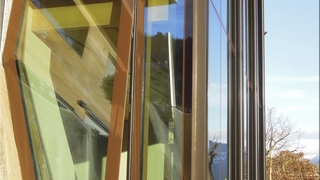
The hardware of a lifting sliding window can easily support large elements weighing up to 400 kg. Its small size and easy handling make it easy to integrate harmoniously into any construction.
Up to 3 simultaneous sliders can be combined on 3 separate running rails, see our opening diagrams.
On request, the outside of the sliding door is entirely covered with glass and provides an exceptional design. The external enameled strip can be chosen in the RAL color of your choice and thus matches your facade.
The light gaps are usually aligned between the sliding leaf and the fixed part. The inner threshold is located 5 mm above the finished level and the outer threshold 25 mm below the finished level. A version with a maximized void light is also possible: the inner and outer threshold are then located 5 mm above the finished level. There is no longer any architectural barrier and your interior extends onto the terrace, with an impression of great transparency.
Specialties such as anti-break-in execution, ventilation with mosquito screen, corner sliding, glass-to-glass corner assembly, or motorized sliding are also available.
| Glass Insulation Coefficient | Ug 0.5 - 0.7 W/m²k | |
| Energy saving | g 58 - 62 % | |
| Acoustic glazing insulation | Rw tested at 47 dB | |
| Thickness of glass on sashes | until 58 mm |