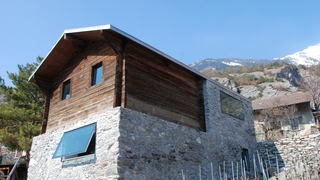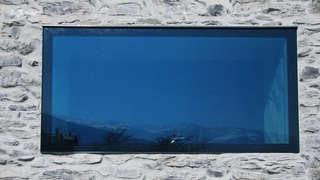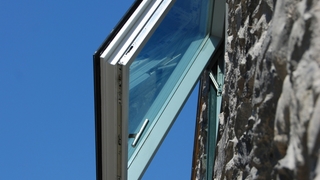


The italian sash window is a TZ specialty: a Structural window flush with the facade, opening outwards. By coordinating the interior embrasures, it is possible to completely hide the frame and leaf. The window becomes a painting; seen from the inside, the landscape is complete, without any loss of light. Seen from the outside, a single enameled strip looks like fixed glazing. Only the presence of a stainless steel handle placed on the edge of the leaf indicates that this glazing can be opened. A motorized opening even eliminates any handles.
The italian sash window can easily be combined in a Structural facade, by alternating the fixed and opening windows in the same plane.
| Frame Insulation Coefficient | Uf 1.802 W/m²k | |
| Glass Insulation Coefficient | Ug 0.5 - 0.7 W/m²k | |
| Overall window insulation coefficient | Uw 0.95 - 0.82 W/m²k | |
| Energy saving | g 58 - 62 % | |
| Acoustic glazing insulation | Rw tested at 47 dB | |
| Thickness of glass on sashes | until 52 mm |