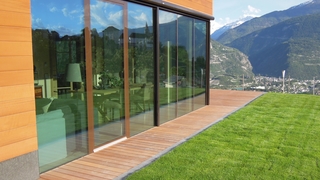
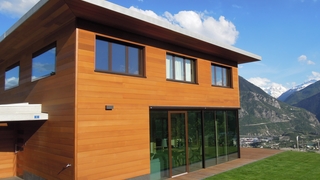
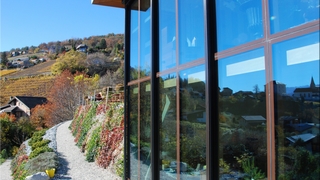
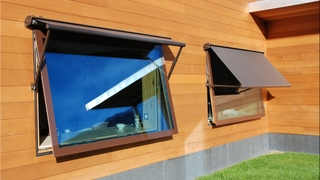
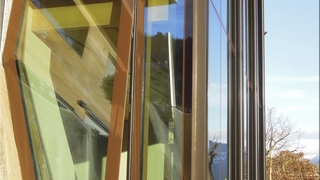
Thanks to Structural bonding, the glass becomes a carrier and allows all boldness. The wood assumes the vertical load descents and resumes the forces through the fasteners; the glued glass provides the bracing. The wooden sections are adapted to your needs and easily disappear behind the masonry, offering total freedom of vision.
The wooden sections are adapted to the static requirements and easily disappear behind the masonry, offering total freedom of vision.
The specific features of a Structural Glazing facade are: a fully flush facade, with Italian-style opening or interior openings, integrating the fixing brackets for the blinds and being very easy to clean.
| Frame Insulation Coefficient | Uf 1.533 W/m²k | |
| Glass Insulation Coefficient | Ug 0.5 - 0.7 W/m²k | |
| Overall window insulation coefficient | Uw jusqu'à 0.89 W/m²k | |
| Energy saving | g 58 - 62 % | |
| Acoustic glazing insulation | Rw tested at 47 dB | |
| Thickness of glass on sashes | until 56 mm |